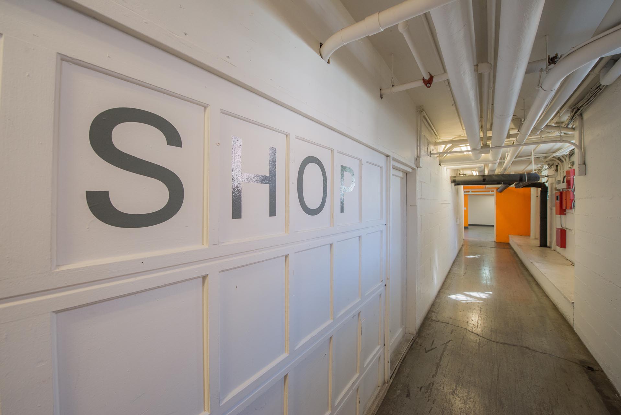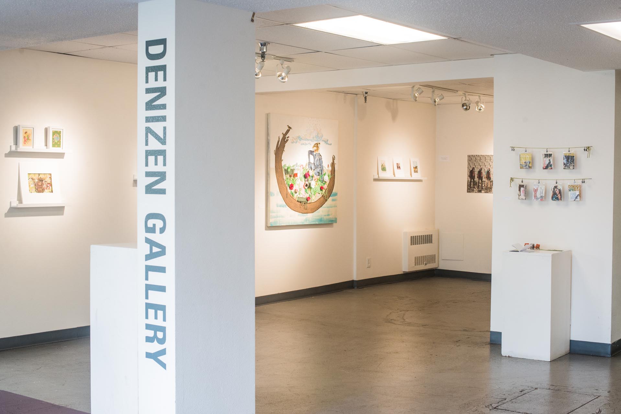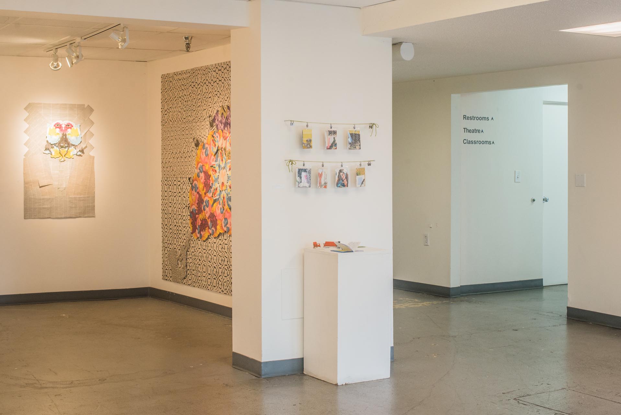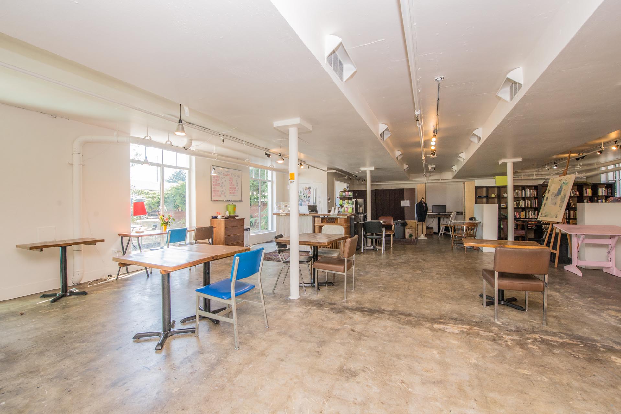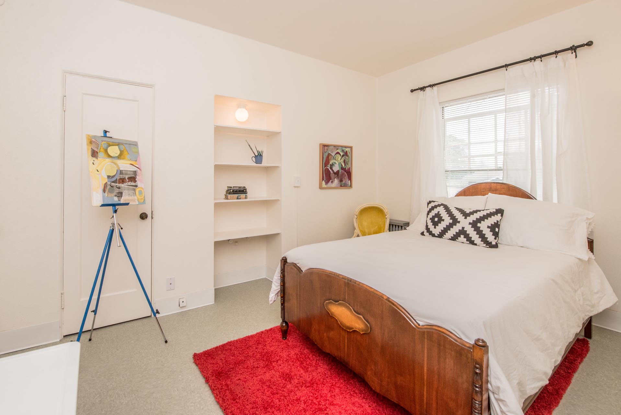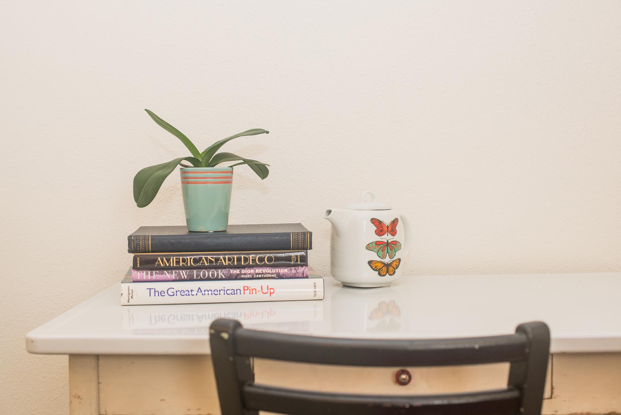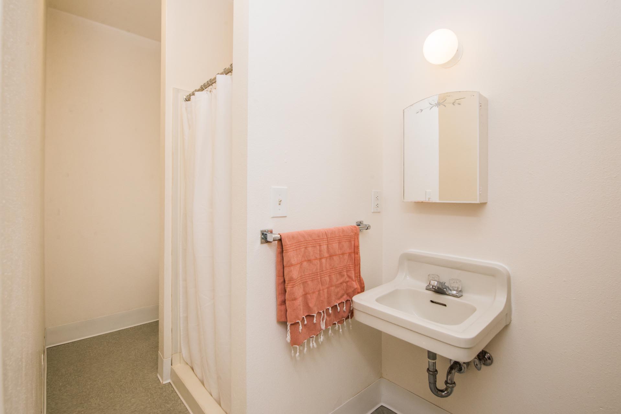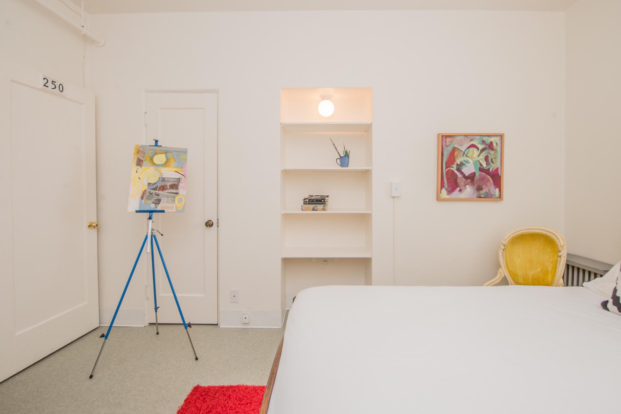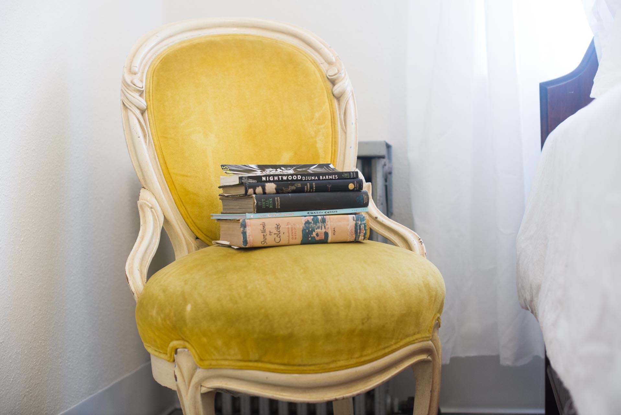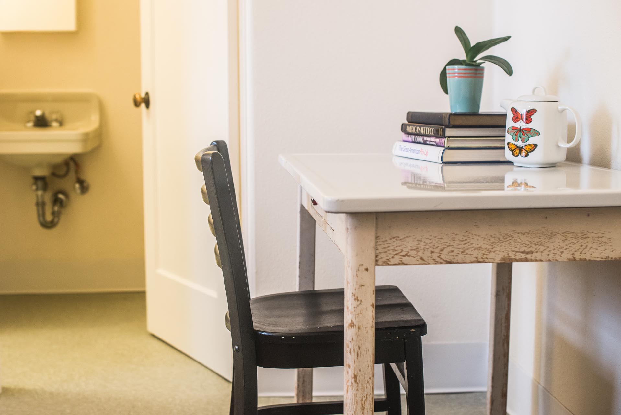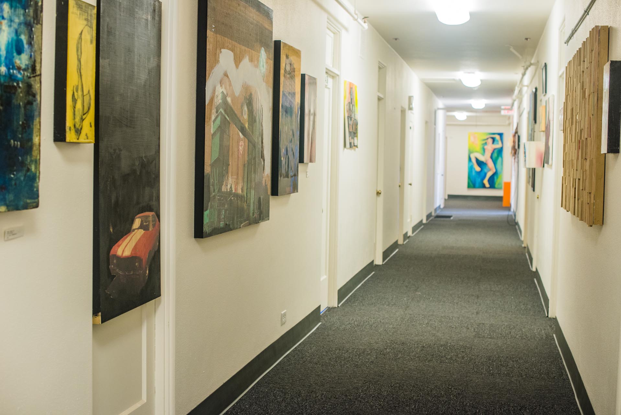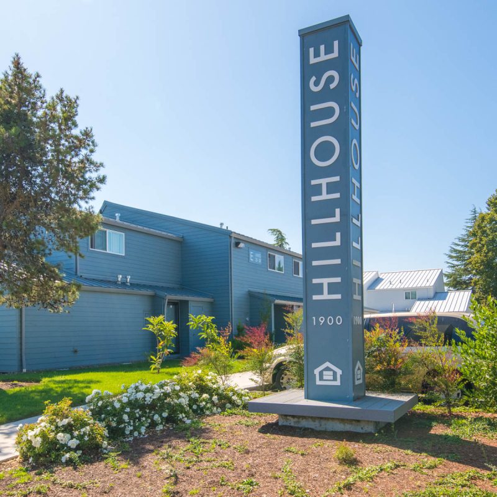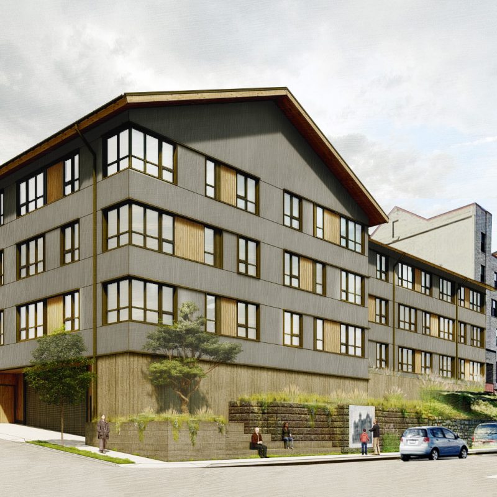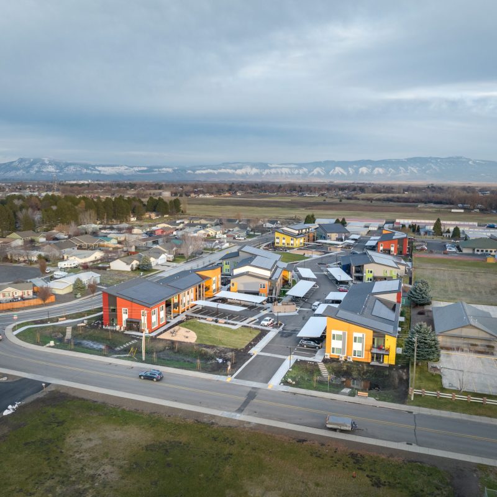Milepost 5
PORTLAND, OR
Goal: Preserve this important historical building and provide long term affordability
Milepost 5 (MP5) is an existing 3-story building, consisting of 95 studio, single room occupancy (SRO), 1-bedroom, and 2-bedroom units and 13 artist work spaces located in Portland, Oregon. Gallery spaces, small theater, artist workshop, and café are other uses in this building. This parcel was originally part of a larger parcel that included Milepost 5 Lofts and a parking lot used by tenants of the Lofts and Studios. Milepost 5 Lofts building is now a condominium community.
The property is located within the Montavilla neighborhood. It is in close-proximity to numerous open space areas such as Mt. Tabor Park and Montavilla Park; quick access to Interstate 205 and 84; easy bike ride to downtown; numerous well-known restaurants, eclectic retail shops, and service oriented establishments; and easy access to public transportation with a bus stop in front of the property.
DEVELOPMENT
Originally built in 1928, this 3-story building went through two additions. The northeast building was added in 1931 and the south building was added in 1941. The building sat vacant for 10 years until the previous property owners bought the property and completed renovations in 2010. As part of their renovation, the units were changed from their senior facility use to artist housing and live/work studios. The Seller operated the property as affordable to 60% AMI in order to be eligible for property tax abatement but there was no long term regulatory agreement in place that restricted the property.
Although the development was in fair condition at the acquisition stage, due to historic management and operations, a rehabilitation included: new interior paint, new flooring at select units, window repair, brick repair and cleaning, and common area updates including kitchen and bathroom updates. A 4% LIHTC with tax exempt bond transaction and historic tax credits will enable completion of this scope of work.
DATA
- Number of units: 95 residential units, 13 work-only units
- Lot size: 0.94 acres
- Density: 101 units/acre
- Unit size: 120-450 square feet
- Unit mix: 66 SROs, 19 studios, 13 1BD/1BA, 2 2BD/1BA
- Parking Spaces: 43
- Affordability: 60% AMI
- Total Cost: $10.4 M
TEAM
- Architect: MWA Architecture
- Contractor: Bremik Construction
- Property Management: Guardian
- Non-Profit Partner: Integrity Housing


