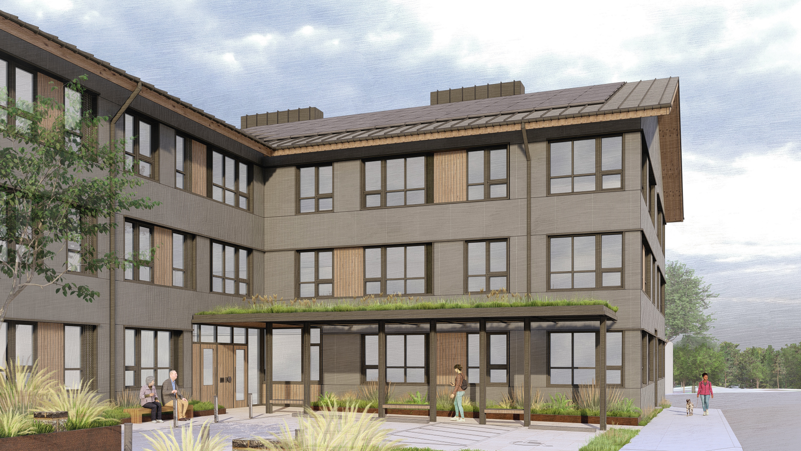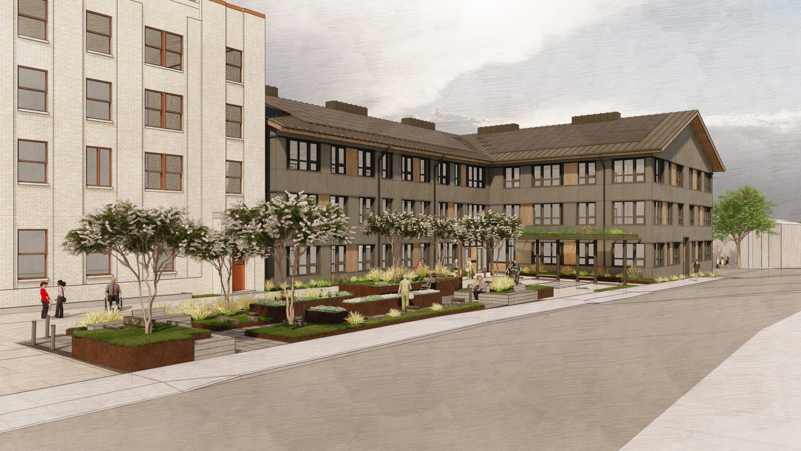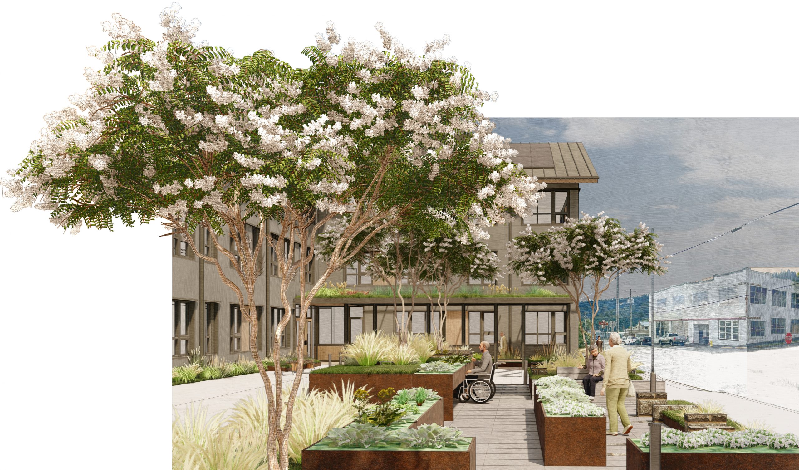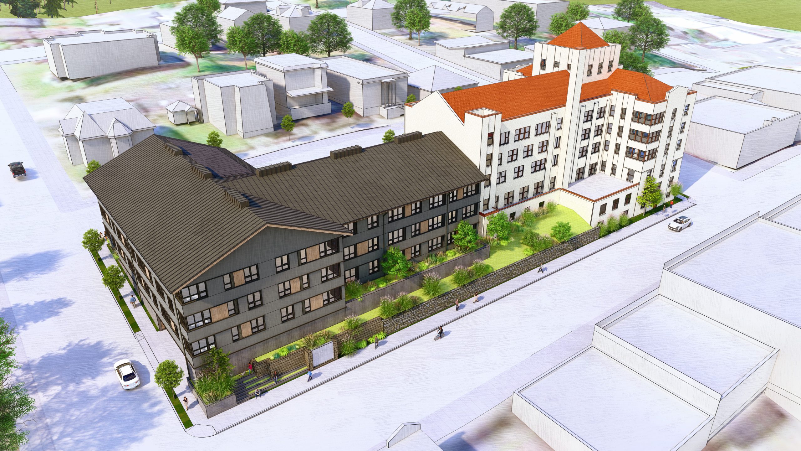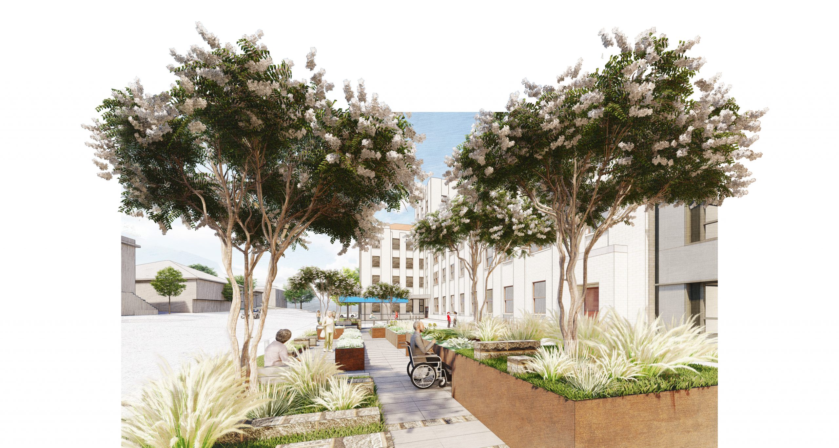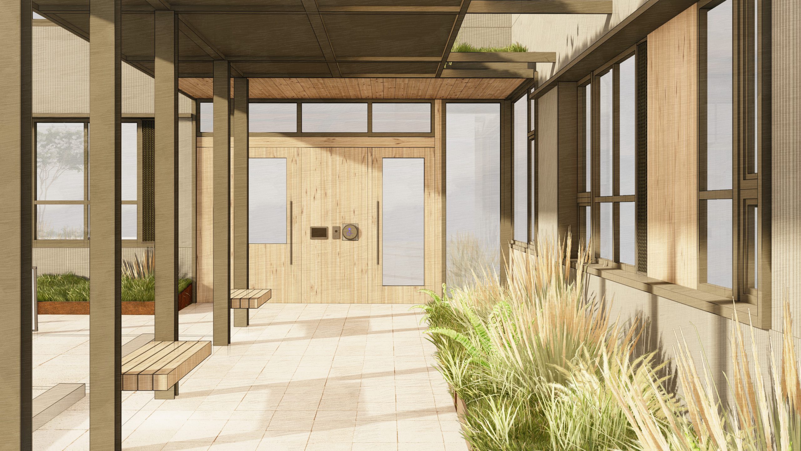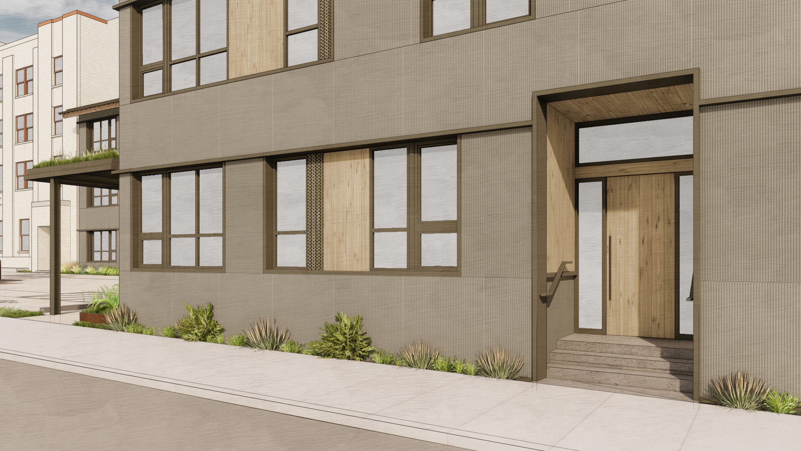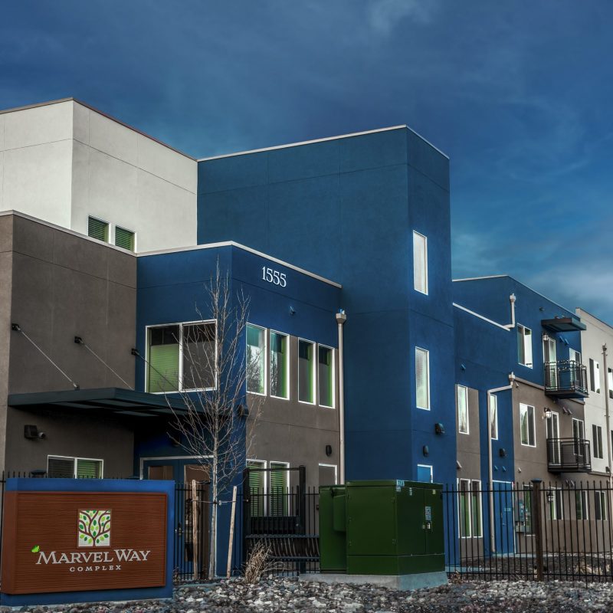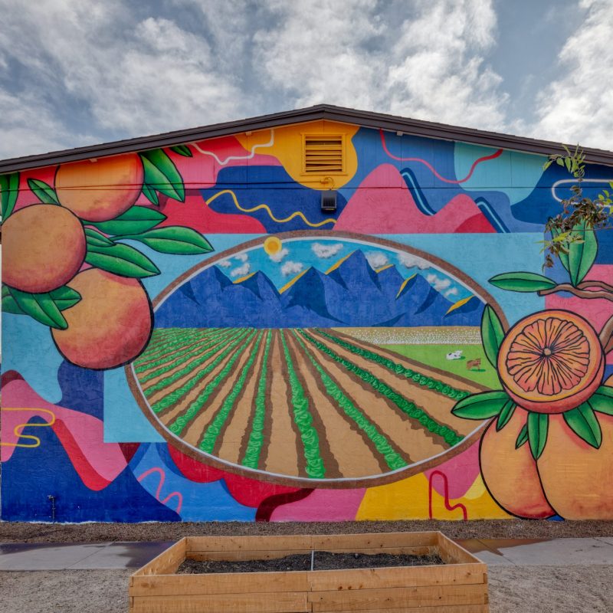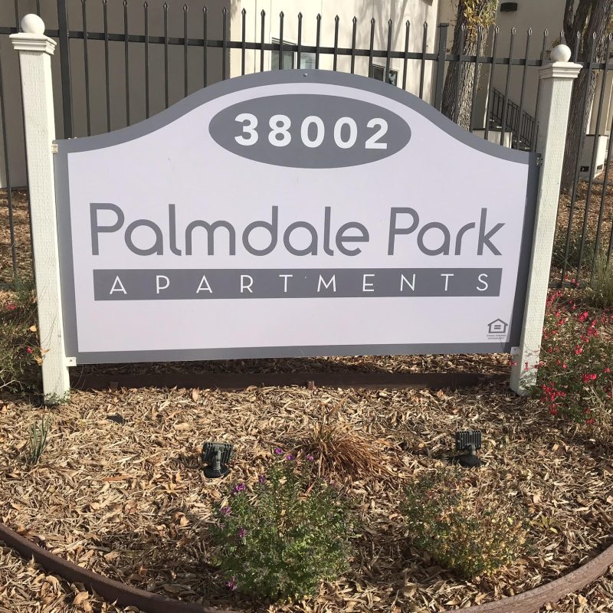Owens Adair II
ASTORIA, OREGON
Goal: In response to the City of Astoria’s Comprehensive Plan, Owens Adair II will provide housing and services in downtown Astoria for seniors and individuals with disabilities. Conveniently located in the Astoria Downtown Historic District, the project offers convenience and comfort for residents.
Owens Adair II serves as an opportunity for the Northwest Oregon Housing Authority (NOHA) to turn an underutilized parking lot, adjacent to the existing Owens Adair building, into 50 affordable apartments for older adults, many of whom live with disabilities. NOHA currently owns and operates the Owens Adair, which includes 46 units of low-income housing and a parking lot on the other half of the property, which they will use as the site for the new building.
The City of Astoria’s Comprehensive Plan recommends that housing for the elderly and disabled should be developed in Astoria’s downtown area, so that residents can be close to amenities and services. Owens Adair II addresses the needs the city has outlined and will be able to house residents using project-based vouchers, on-site services from Clatsop Community Action (CCA), and the Coordinated Entry system, which not only provides entry into a local homeless services system, but also increases the efficiency of homeless assistance programs.
Located in the Astoria Downtown Historic District, the design of Owens Adair II will complement the existing building on the other half of the site and utilize brick, fiberglass windows, and a standing seam metal roof to meet the standards of the Historic Landmarks Commission. The project is also targeting an Earth Advantage Gold certification.
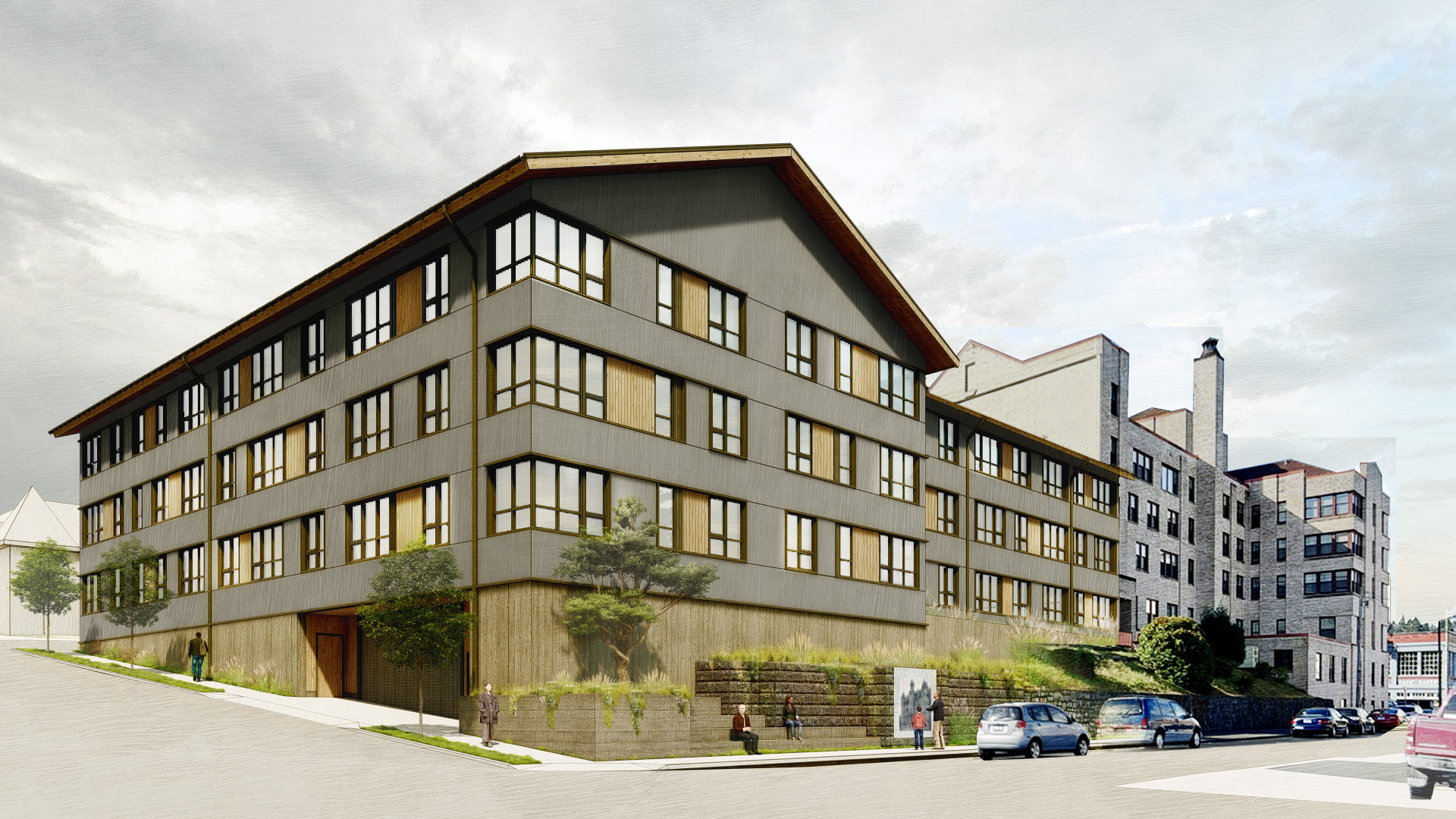
DEVELOPMENT
Owens Adair II is a collaboration between CDP and Northwest Oregon Housing Authority (NOHA). NOHA will be the long-term owner and operator of Owens Adair II, while Community Development Partners will be the developer. The project will be using a financing mix of 9% Low Income Housing Tax Credits, HOME, GHAP, OAHTC, and project-based vouchers. The project will include 13 permanent supportive housing units with operating subsidy for supportive services from OHCS. The project team is also part of the 2022 Supportive Housing Institute and will bring that collaborative experience to the property’s operations.
DATA
- Number of units: 50
- Lot size: 0.40 acres
- Unit size: 400 - 600 sf
- Unit mix: 10 Studios, 40 1BD/1BA
- Affordability: 30 / 50% AMI
- Sustainability: Earth Advantage Gold
- Total Cost: $23.5 M
TEAM
- Architect: Jones Architecture
- Contractor: LMC Construction
- Property Management: Northwest Oregon Housing Authority (NOHA)
- Partner: Northwest Oregon Housing Authority (NOHA)
PARTNERS
CDP is proud to partner with NOHA and CCA, organizations who are critical team members and share our mission of enhancing quality of life for the communities in which we work.

