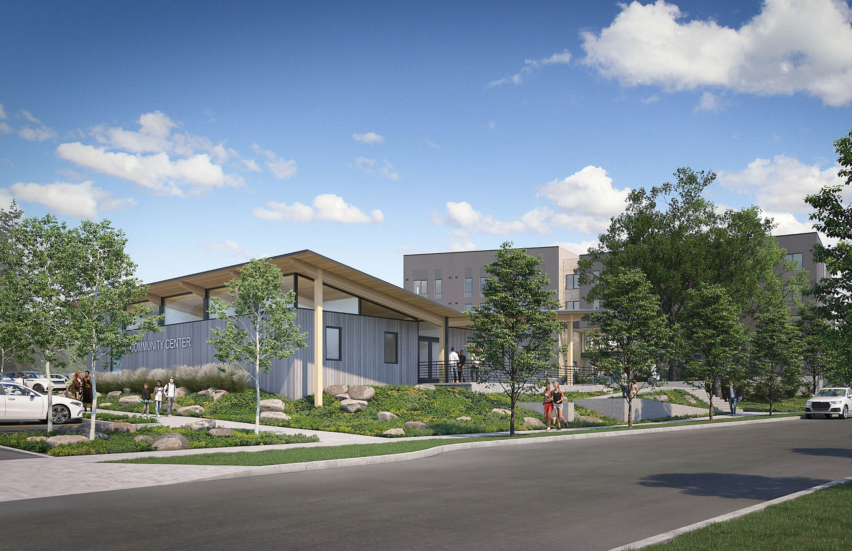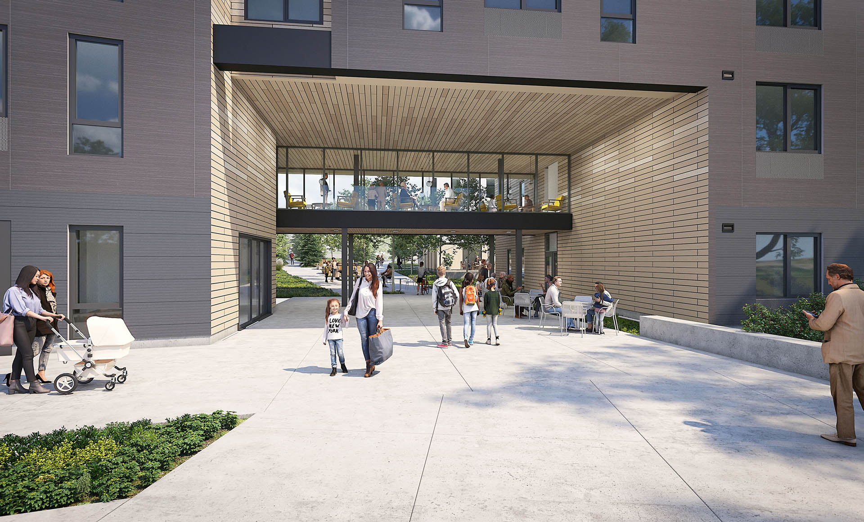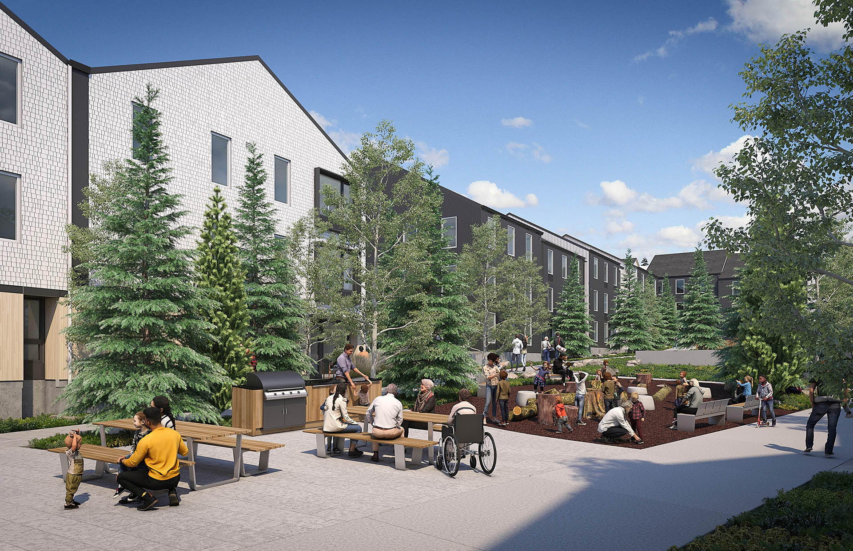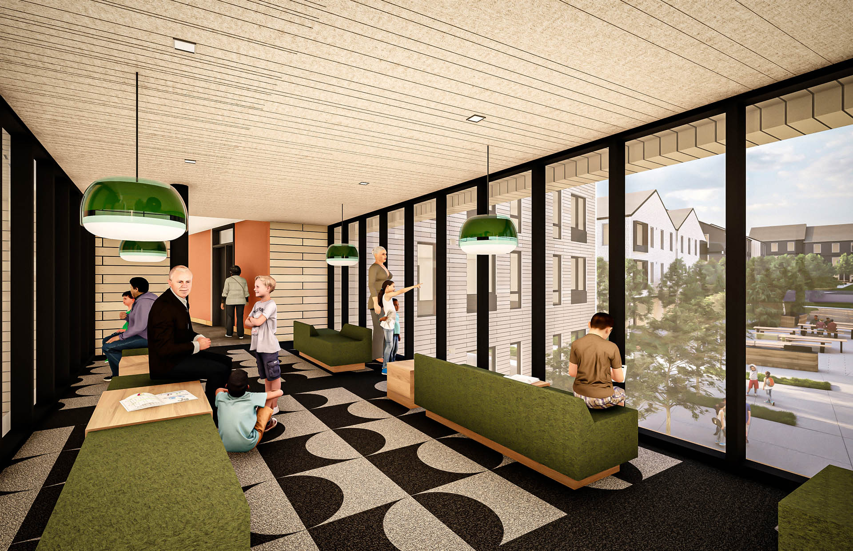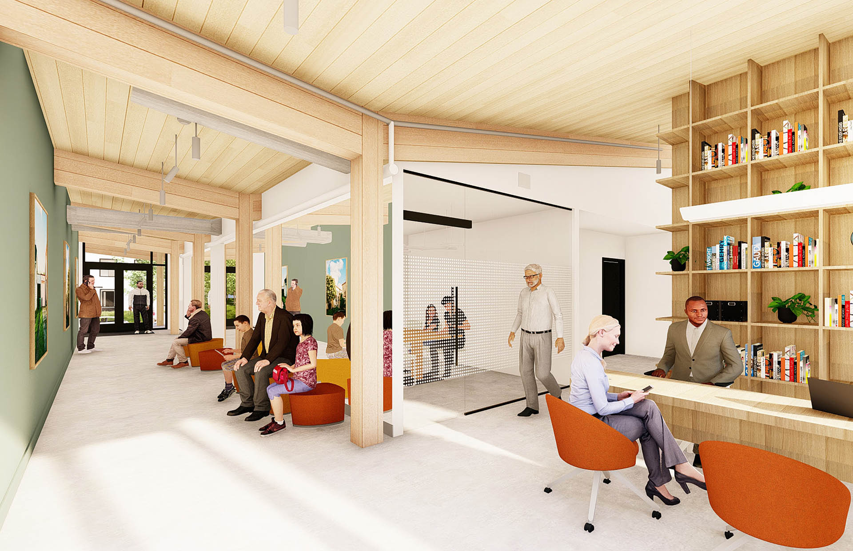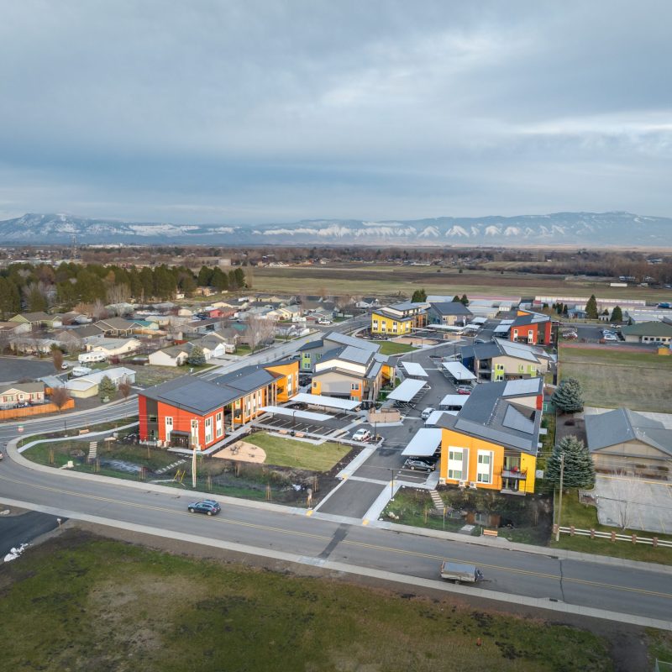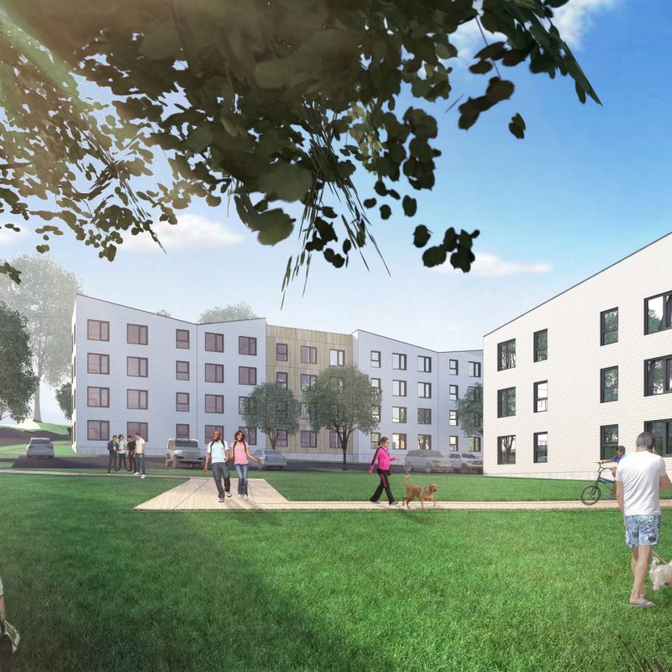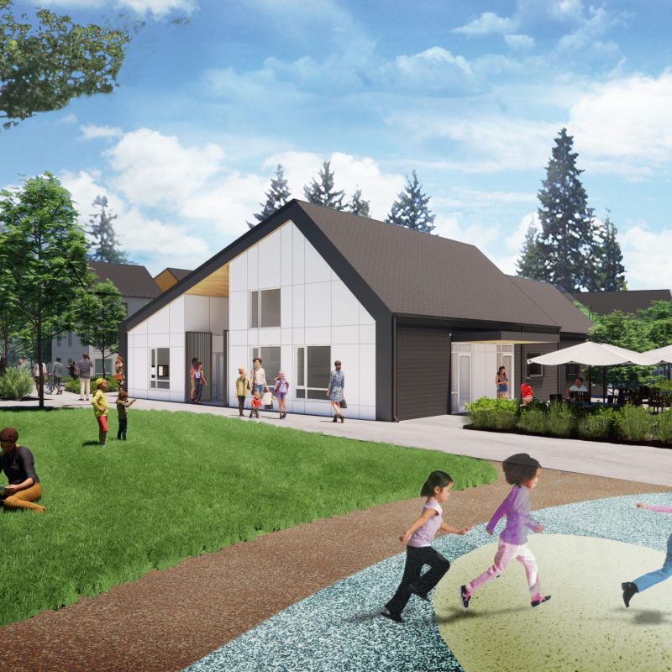Mahonia Crossing
SALEM, OREGON
Goal: Serve as a Community for All Ages, an intentional community where people of all ages live, work, and play together with access to the essential services and amenities needed to thrive.
Mahonia Crossing is a 6.5-acre, 184-unit, new construction, multi-building complex set around a central green space. The site is in the affluent South Gateway neighborhood of Salem, which is in dire need of affordable housing and compounded by a projected vacancy rate of 2.68% by 2025, driven by an aging population staying put. The site design will support a series of amenities within a park-like setting and the preservation of several clusters of existing mature trees. Site amenities include community garden space, walking paths, children’s play areas, outdoor picnic areas, movie/game room, book share library, computer stations, and a demonstration kitchen area for events/classes.
A separate 4-story Senior Building with 46-units will include an elevator, and its own dedicated community/fitness space, which will be accessible by all residents within the development. The remaining buildings will be 3-story walk ups, and have been designed to efficiently stack and construct. The development has been programmed and designed as a Community for All Ages, fostering intergenerational community, with on-site wellness and creativity programs hosted by the lead service partner, EngAGE NW.
DEVELOPMENT
The site is owned by a local developer and master plan visionary, Wildwood Mahonia, who has been developing the South Gateway neighborhood for over 40-years. Motivated by CDP’s mission and attention to detail the owner sought to negotiate the sale of this site off market. CDP was then subsequently awarded $16.5M of OHCS LIFT funds in 2021, which will be the primary gap funding for the project. With construction slated to start in August 2022, the first building is expected to be complete in October 2023. Once the project is complete, CDP will turn their attention to a second phase of development, which is expected to create around 130 additional units to the site.
DATA
- Number of units: 184
- Lot size: 6.5 acres
- Density: 3.77:1 (FAR) : 145 units/acre
- Unit size: 600–1,050sf
- Unit mix: 40 1BD, 90 2BD, 54 3BD
- Parking Spaces: 150
- Affordability: 60% AMI and below
- Sustainability: Earth Advantage Gold
- Total Cost: $57M
TEAM
- Architect: Scott Edwards Architecture
- Contractor: Gerding Builders LLC
- Property Management: Guardian Management LLC
- Nonprofit Partner: Engage NW
PARTNERS
CDP is proud to partner with these organizations that are critical team members and who share our mission of enhancing the quality of life for the communities in which we work.
EngAGE NW
EngAGE is a nonprofit that takes a holistic approach to community and creativity by providing on-site arts, wellness, lifelong learning, community building and intergenerational programs to thousands of seniors and families living in affordable senior and multi-generational apartment communities in California, Oregon, and Minnesota. Providing on-site programs reduces primary barriers to engagement – cost and transportation– maximizing impact.
Founded in 1999 as More Than Shelter for Seniors, EngAGE has worked continuously as leading experts in aging arts programming. In the last few years, they have adapted to include intergenerational communities. The goal of EngAGE is to change lives across generations by transforming affordable housing into centers of community, learning, and well-being. To learn more, please visit: https://engagedaging.org/northwest
Center For Public Interest Design (CPID)
The Center for Public Interest Design is a research [+action] center at Portland State University that aims to investigate, promote, and engage in inclusive design practices that address the growing needs of underserved communities worldwide. Through research and design, fieldwork, and public outreach, CPID promotes a mode of practice that is socially conscious, environmentally sustainable, and economically accessible to all.
From a practical standpoint, CDP and NOHA engaged CPID to lead the asset-based development outreach and research in St. Helens. This research identified existing resident-serving assets that are in the surrounding community as well as identifying needs that are not being met by those existing assets. The process involved utilizing PSU Master of Architecture studio students and CPID fellows and staff for on-the-ground outreach and interpretation of findings into a conclusive report. The entire process produces an in depth understanding of the community’s assets and needs that can then be utilized to inform the concept and design of the project. The end result is a project that has been thoughtfully concepted and that provides the greatest benefit to the community. To learn more, please visit: https://www.pdx.edu/public-interest-design



