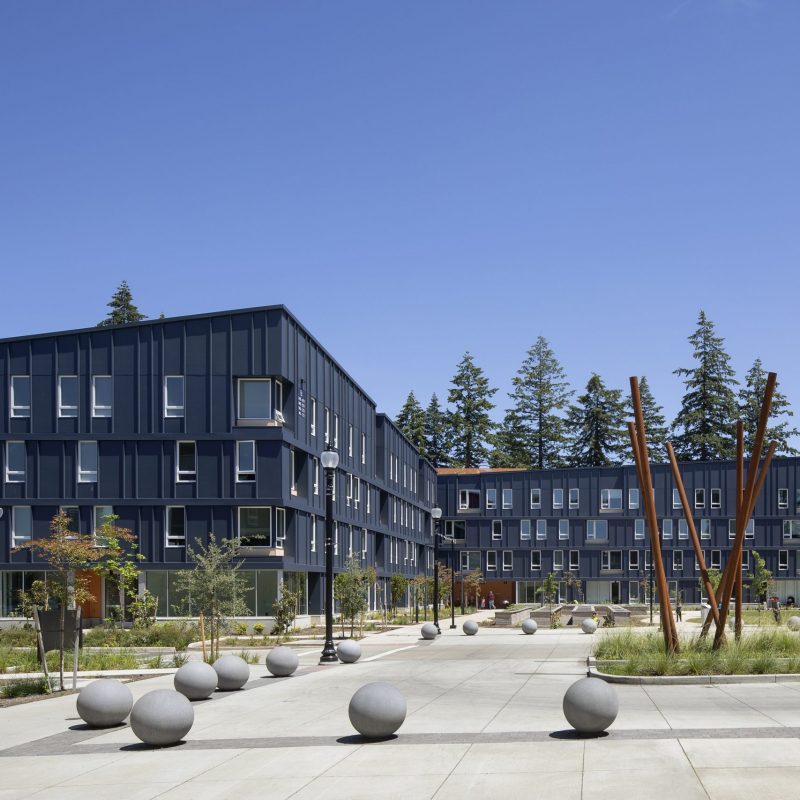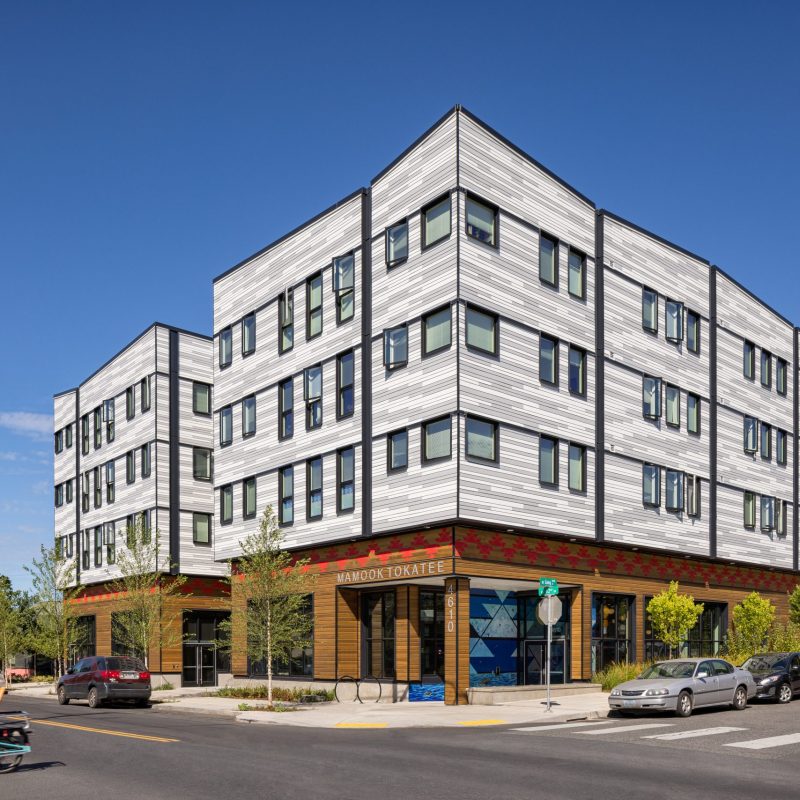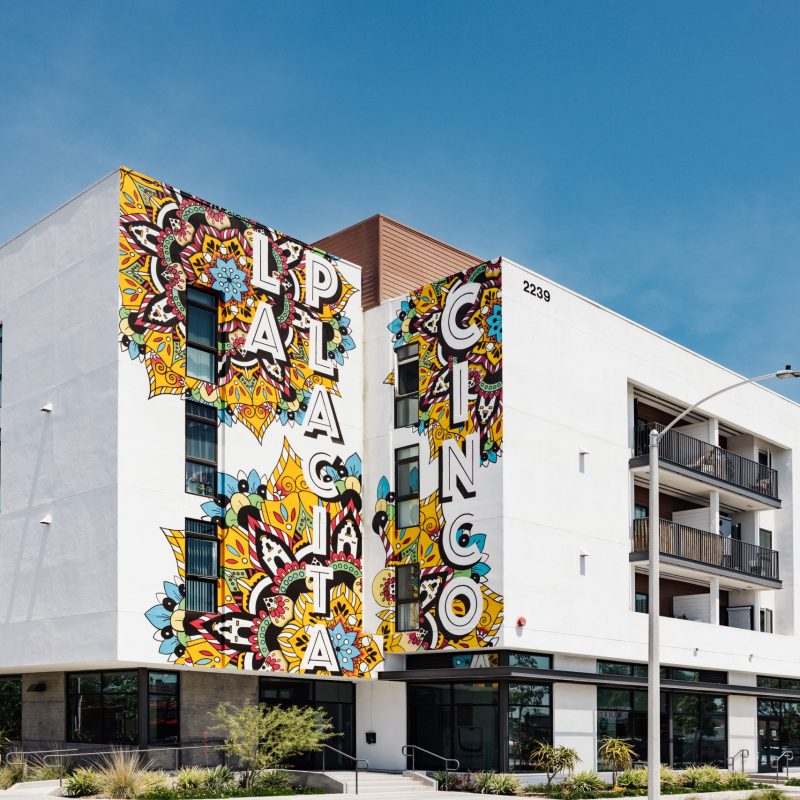Mahonia Crossing Phase II
SALEM, OREGON
Goal: To build upon Phase I of the project by offering more affordable housing units and amenities to seniors, families, with a focus on providing units to those who have been impacted by Oregon wildfires.
Located in the South Gateway neighborhood of Salem, Oregon, Mahonia Crossing Phase II will supplement Phase I. The second phase of development will add 129 units to Phase I’s 184 units with 43 one-bedroom, 33 two-bedroom, and 53 three-bedroom units. All Phase II residents will have access to the same amenities offered at Phase I, including the community center, fitness rooms, children’s play structure, barbeque, and picnic areas. Furthermore, Mahonia Crossing Phase II will seek to incorporate additional amenities.
Built as a Community for All Ages — an intentionally designed community where people of all ages can live, work, and play together — senior units have been included in the ground floor units of the Phase II buildings, providing prospective senior residents with both unit and building options. Through careful design and a thoughtful resident services program, the project will seek to promote interactions between seniors, families, and individuals to nurture a multi-generational community. The community aims to provide a sense of place and a feeling of belonging, seeking to cultivate resident’s mental and physical health as well as their overall wellbeing.
DEVELOPMENT
Mahonia Crossing Phase II is unique in that it has no LIHTC financing. Funding sources for the project include Wildfire LIFT funds awarded by the state in the amount of $25,175,000 and construction and permanent loans from CitiBank. It is also the State of Oregon’s first ever project which is using recycled bonds from our Rockwood Village project.
DATA
- Number of units: 129
- Lot size: 4.97 acres
- Density: 26 units/acre
- Unit size: 600–1,050 sf
- Unit mix: 43 1BD, 33 2BD, 53 3BD
- Parking Spaces: ~150
- Affordability: 60%-80% AMI
- Sustainability: Targeting Earth Advantage Platinum
- Total Cost: $41.5M
TEAM
- Architect: Scott Edwards Architecture
- Contractor: Gerding Builders LLC
- Property Management: Guardian Management LLC
- Non-Profit Partner: EngAGE NW
PARTNERS
CDP is proud to partner with these organizations that are critical team members and who share our mission of enhancing the quality of life for the communities in which we work.
EngAGE NW
EngAGE is a nonprofit that takes a holistic approach to community and creativity by providing on-site arts, wellness, lifelong learning, community building and intergenerational programs to thousands of seniors and families living in affordable senior and multi-generational apartment communities in California, Oregon, and Minnesota. Providing on-site programs reduces primary barriers to engagement – cost and transportation– maximizing impact.
Founded in 1999 as More Than Shelter for Seniors, EngAGE has worked continuously as leading experts in aging arts programming. In the last few years, they have adapted to include intergenerational communities. The goal of EngAGE is to change lives across generations by transforming affordable housing into centers of community, learning, and well-being. To learn more, please visit: https://engagedaging.org/northwest.
Center for Public Interest Design (CPID)
The Center for Public Interest Design is a research [+action] center at Portland State University that aims to investigate, promote, and engage in inclusive design practices that address the growing needs of underserved communities worldwide. Through research and design, fieldwork, and public outreach, CPID promotes a mode of practice that is socially conscious, environmentally sustainable, and economically accessible to all.
From a practical standpoint, CDP has engaged CPID to lead asset-based development outreach and research in Salem. This research identifies existing resident-serving assets that are in the surrounding community as well as identifying needs that are not being met by those existing assets. The process involves utilizing PSU Master of Architecture studio students and CPID fellows and staff for on-the-ground outreach and interpretation of findings into a conclusive report. The entire process produces an in depth understanding of the community’s assets and needs that can then be utilized to inform the concept and design of the project. The end result is a project that has been thoughtfully concepted and that provides the greatest benefit to the community. To learn more, please visit: https://www.pdx.edu/public-interest-design/.





