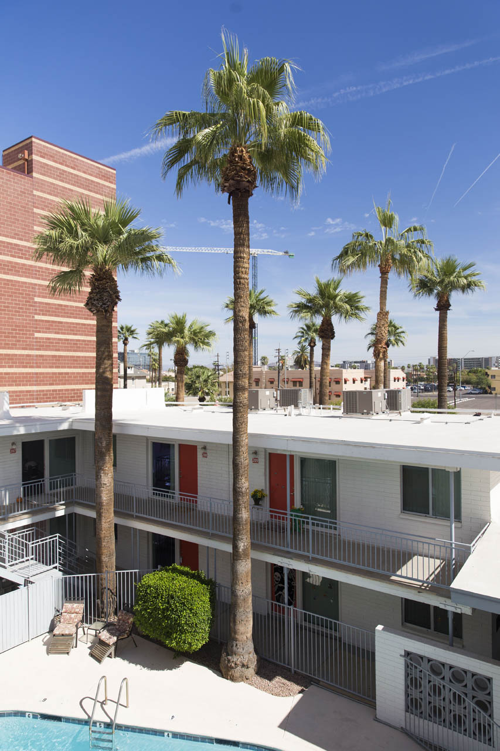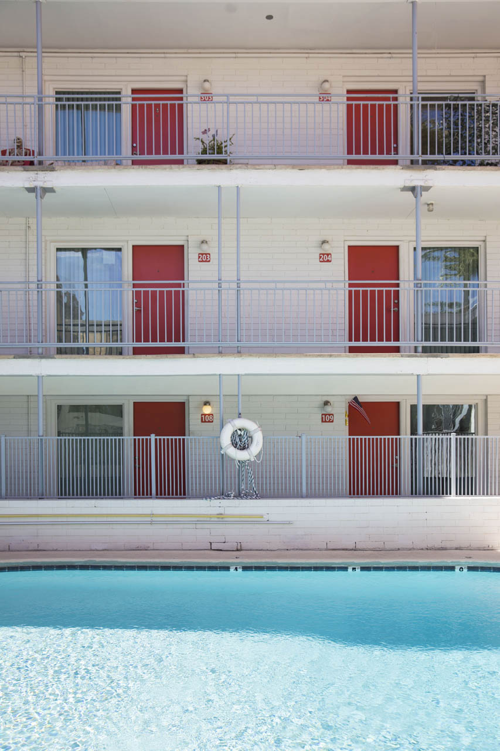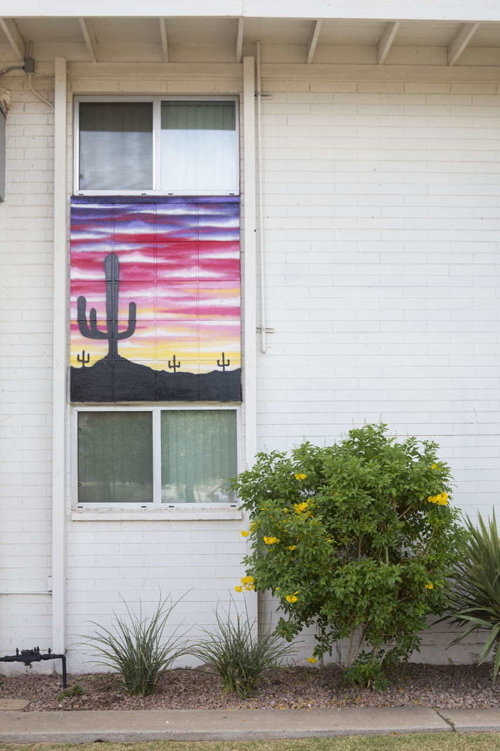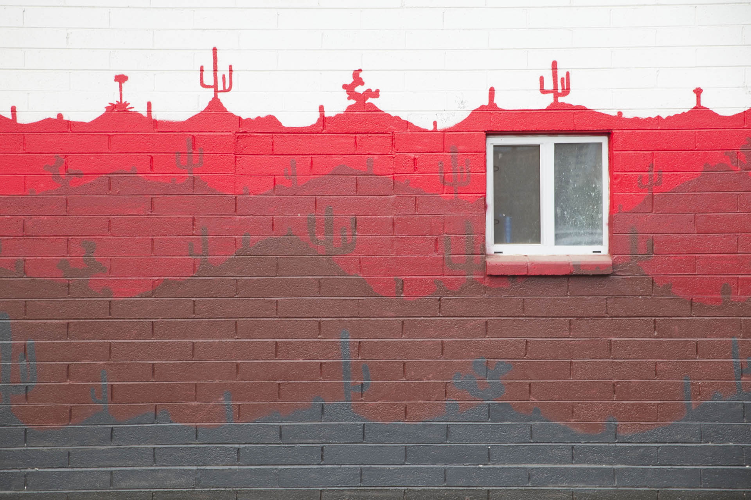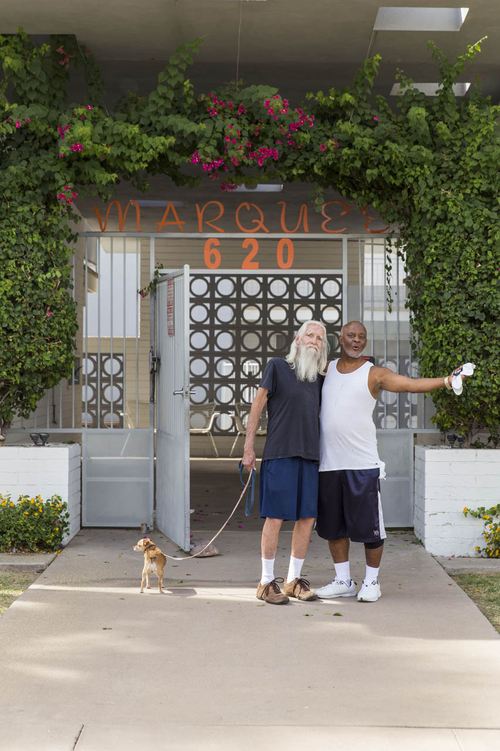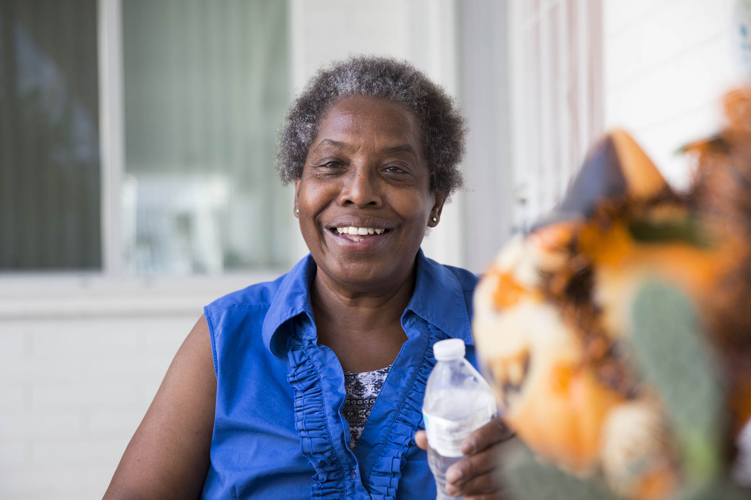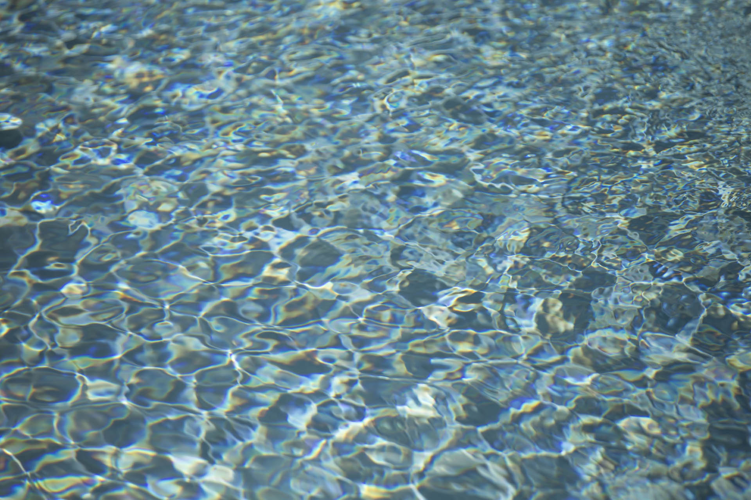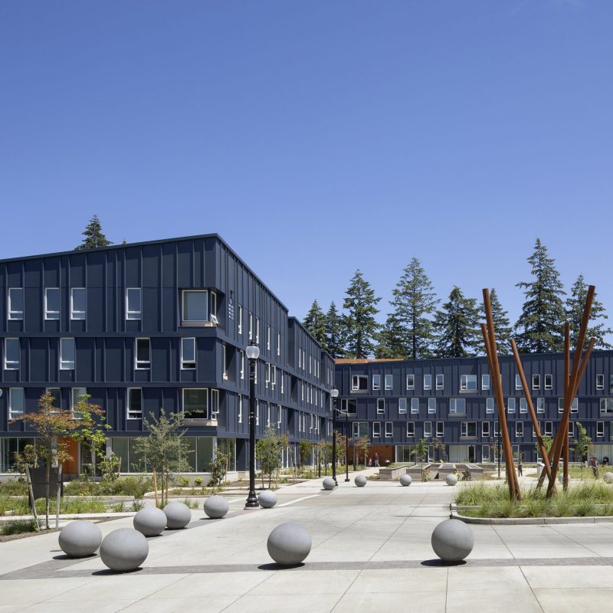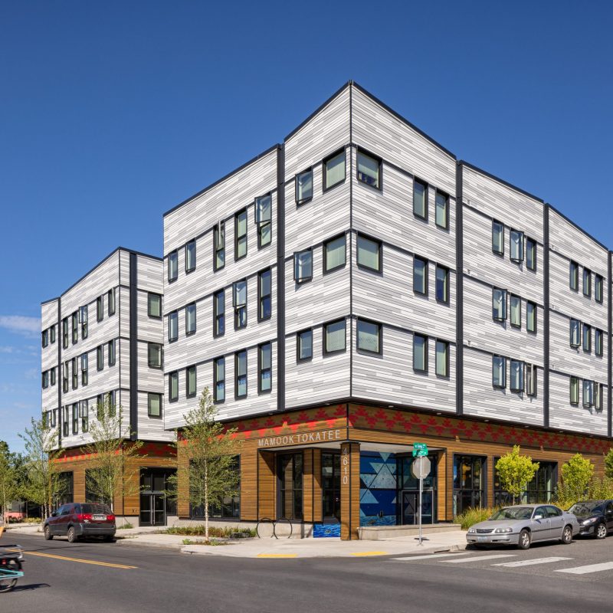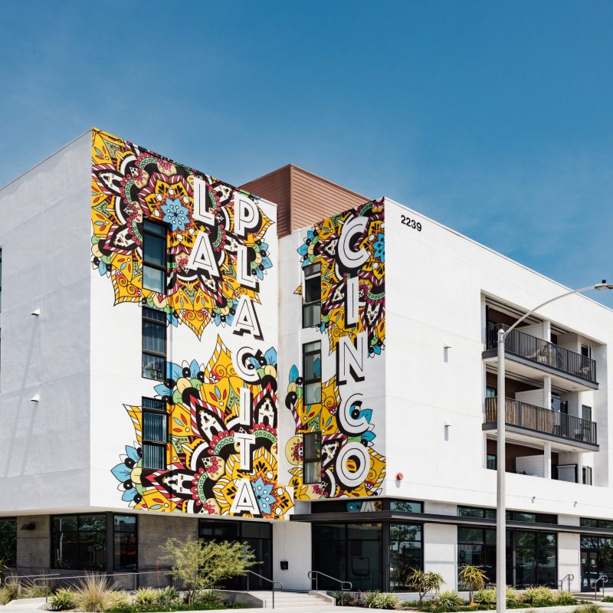Marquee
PHOENIX, ARIZONA
Goal: We cut our teeth on a smaller scale renovation project in a great urban location and address the void of transit-oriented affordable housing for elderly residents by redeveloping a dilapidated building with walkable access to downtown Phoenix.
Located in the Roosevelt Row arts district in downtown Phoenix, the Marquee provides 34 units of housing for low income elderly residents who have incomes between 40% – 60% of the county Area Median Income. We preserved the mid-century architectural feel of the property through a thoughtful renovation process. Housing for seniors is not readily available in an urban setting with the typical senior housing being located in more remote or suburban areas of the greater Phoenix valley. As downtown Phoenix was beginning to feel the evolution of a national urban renaissance and more and more businesses and services were beginning to take hold, we wanted to create housing that allowed low income seniors access to housing in the middle of the urbanizing action. The energy created by the activity downtown coupled with the convenient access to amenities and services were compelling reasons to pursue the redevelopment of the 1950’s building.
Amenity spaces include: a pool, an outdoor eating and barbecue area, and a community room with computer access. Services include classes on health, wellness, and financial literacy as well as social community building activities.
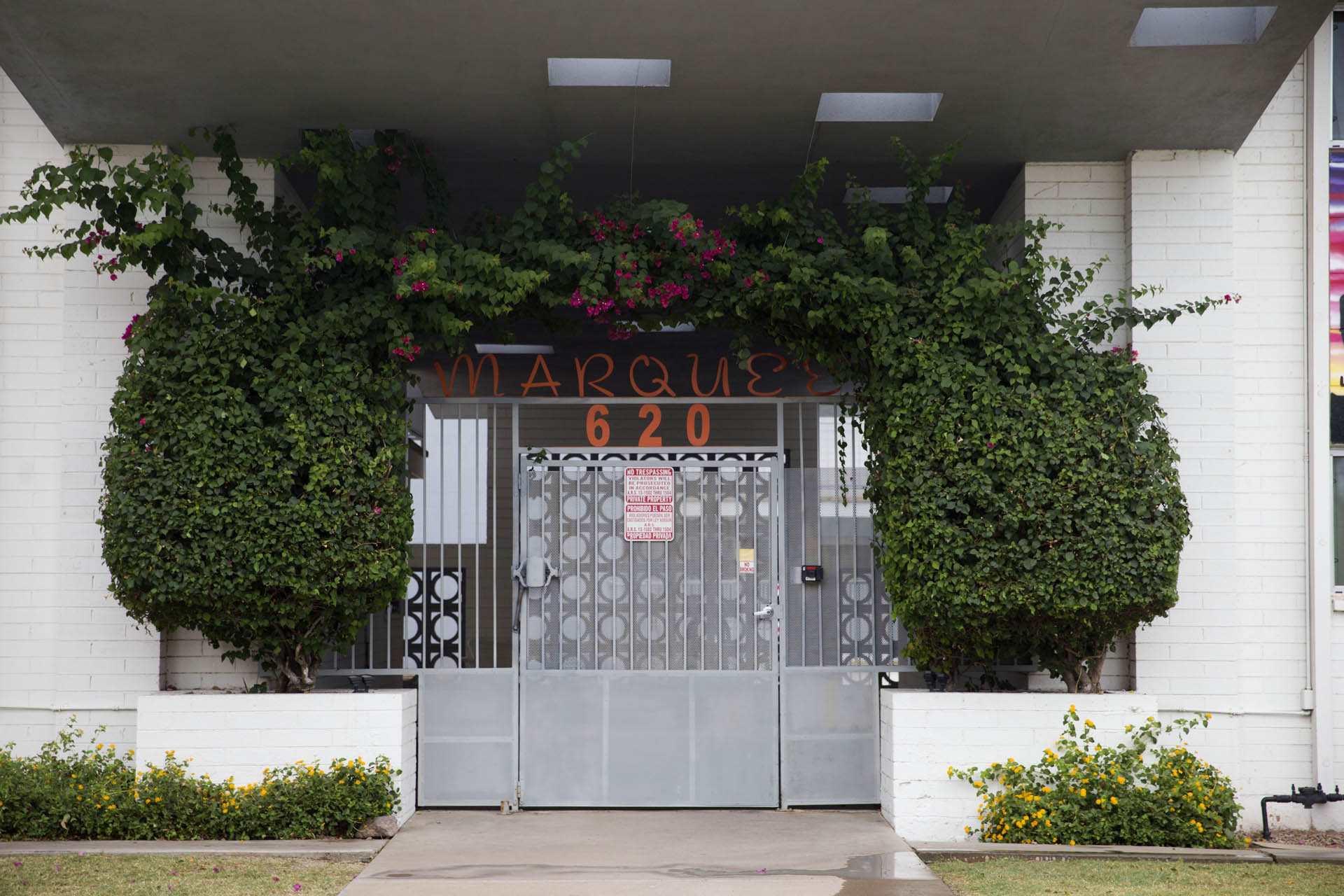
DEVELOPMENT
In 2012, the Marquee was one of the first two projects that CDP was awarded funding on in our first year of business, 2012. Fortunately we had a relatively patient Seller due to a soft real estate market in Phoenix which provided us with the time to prepare and submit a 9% LIHTC application to the Arizona Department of Housing. This was our first experience in Arizona, our first go around with 9% credits, and our first renovation project.
DATA
- Number of units: 34
- Lot size: 0.55 acres
- Density: 53 units/acre
- Unit size: 600 ft2
- Unit mix: 34 1BD/1BA
- Parking Spaces: 34
- Affordability: 40% / 50% / 60% AMI
- Sustainability: ADOH Prescriptive Path
- Total Cost:
TEAM
- Architect: Anderson Architects
- Contractor: Adolfson Peterson
- Property Management: MEB Management
- Non-Profit General Partner: La Frontera
WEBSITE
PARTNERS
CDP is proud to partner with these organizations, dedicated to bettering the lives not only of The Marquee’s residents, but of those lower-income residents in surrounding communities.
La Frontera
La Frontera is a community behavioral healthcare organization that provides resident services at Marquee including case management, resident engagement, social activities, financial classes, and health and wellness eduation.
Hugo Medina
CDP engaged long time local artist Hugo Medina to connect with the residents of Marquee in a focus group setting to understand the diverse backgrounds and perspectives of the community in order to inform the subject matter for a publicly visible mural on the building. In a show of community bonding a consensus was found with a nod to the historic nature of Roosevelt Row with the final selection being Teddy Roosevelt. He still proudly presides over The Marquee and keeps a watchful eye on the community.

