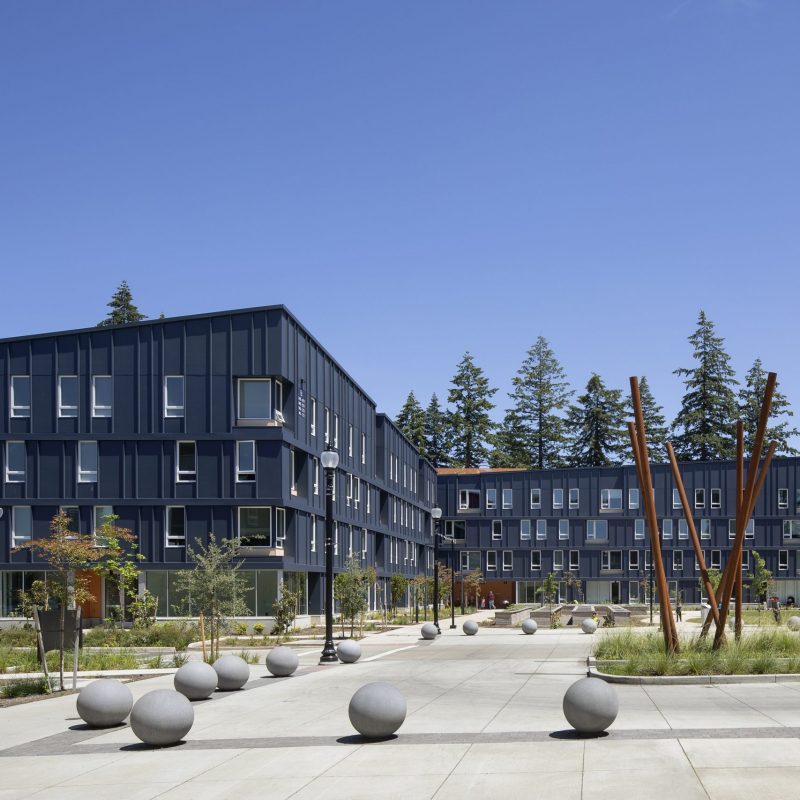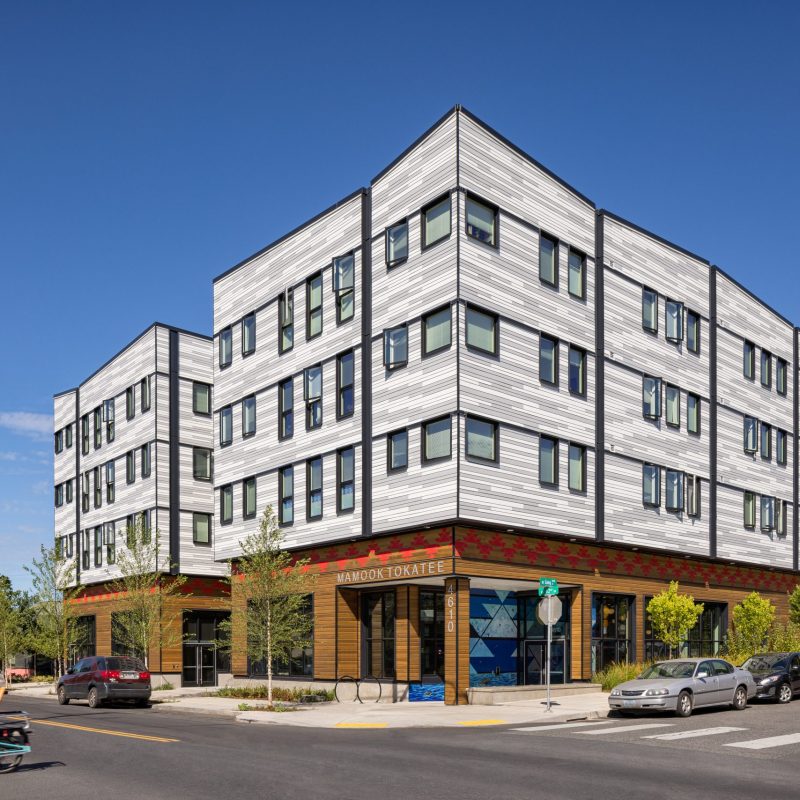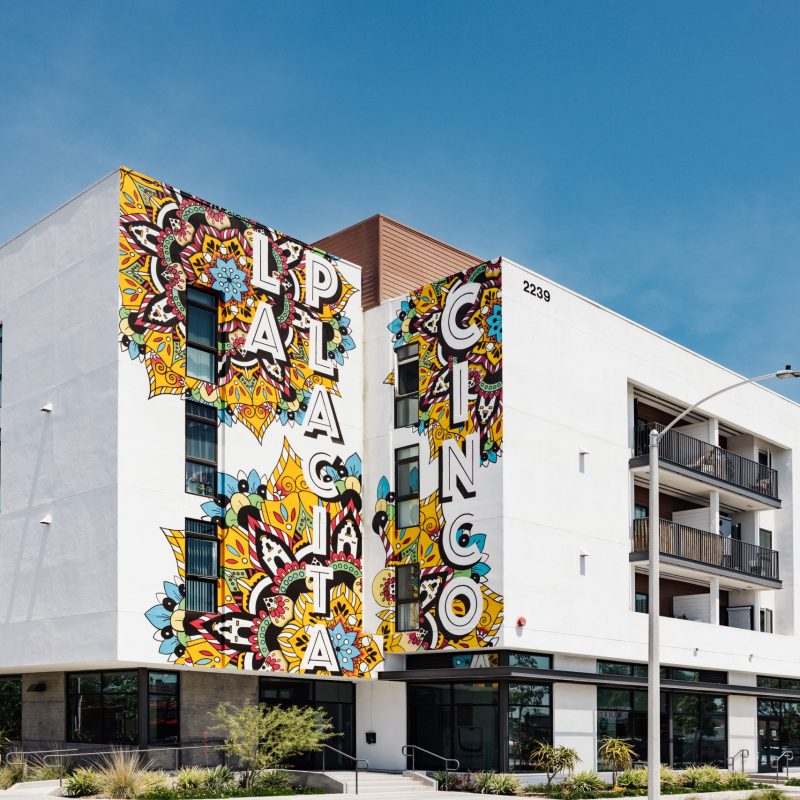Cascadian Terrace
PORTLAND, OREGON
Cascadian Terrace rehabilitates and preserves a fifty-year-old, 103-unit affordable housing community in Northern Portland, Oregon. The four-story, concrete-framed and brick building was originally constructed as a dormitory for the adjacent Portland Community College. Residents are very low income and an extension of the HAP contract maintains their rents at affordable levels. Nonetheless, the fixed income of the residents—typically limited to social security disability and retirement benefits— results in a lot of food insecurity, particularly at the end of the month.
To address the need for healthier food, CDP is constructing a commercial kitchen where the old dormitory dining hall kitchen used to be. Partnerships with several different organizations will deliver fresh produce and prepared foods for residents, hot meals from an on-site catering operation, and cooking classes for residents taught by resident staff and volunteer chefs.
An extensive budget for the arts will include art classes for residents and resident-and community-driven selection of art for the building’s common areas. Cascadian Terrace is our first development to partner with A Black Art Ecology of Portland, a black-centered arts and culture project built upon the Arts and Culture section of the People’s Plan developed by the Portland African-American Leadership Forum. The remodel will include new raised beds for resident vegetable gardens, and a 77-kilowatt solar array on the roof. Energy use at the property is expected to be reduced by 30-50%.
DEVELOPMENT
The scope of work includes replacement of the plumbing system, a new roof with a large solar array, new high efficiency boilers and hot water heaters, a new commercial kitchen, extensively upgrades community room, and new cabinets, appliances and flooring in the units.
Financing was provided from the sale of 4% Low Income Housing Tax Credits (LIHTC), Tax Exempt Bond financing in partnership with Freddie Mac, Citi Community Capital and Oregon Housing and Community Services, and a seller-carry loan back to the partnership. The HAP Contract was renewed.
DATA
- Number of units: 103
- Lot size: 1.14 acres
- Density: 90.4 units/acre
- Unit size: 332-991 square feet
- Unit mix: 86 studios, 16 1BD, 1 2BD
- Parking Spaces: 20
- Affordability: Section 8 50% AMI Maximum
TEAM
- Architect: Salazar Architect
- Contractor: LMC Construction
- Property Management: Guardian Management LLC
- Non-Profit Partner: Integrity Housing





